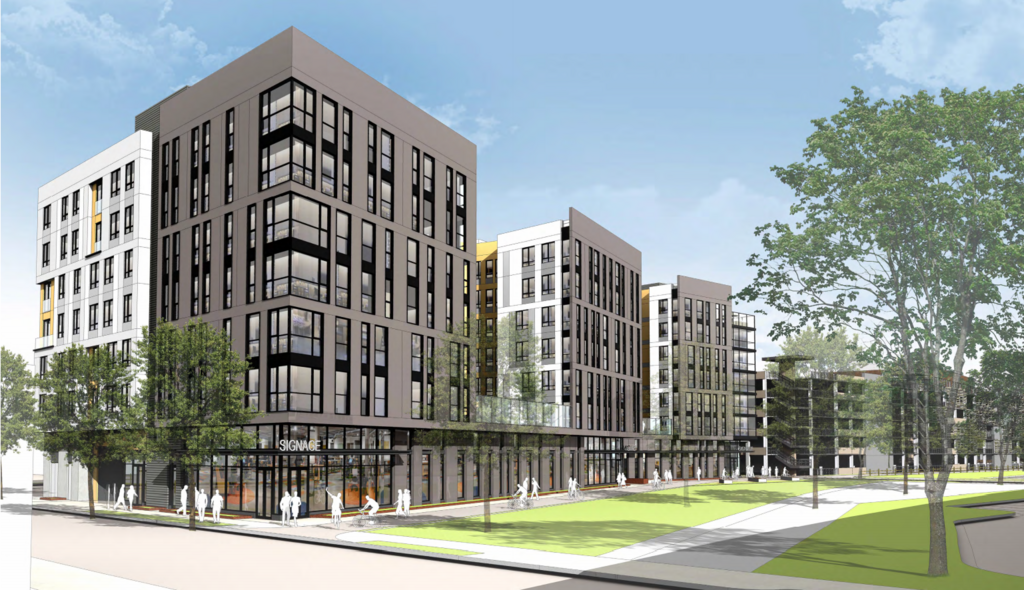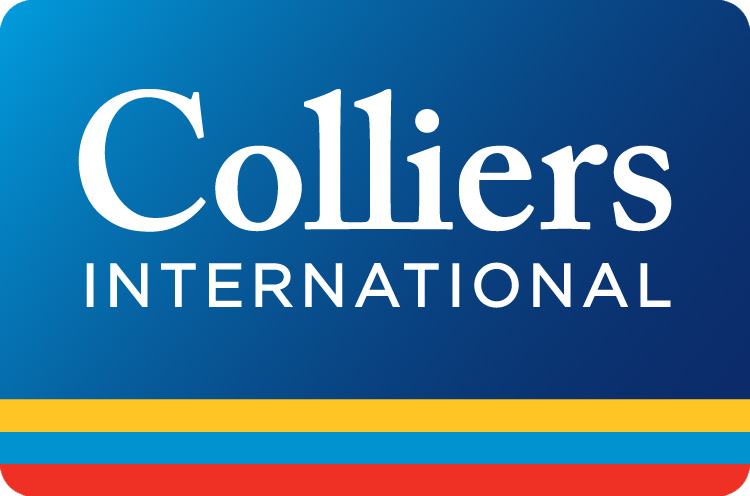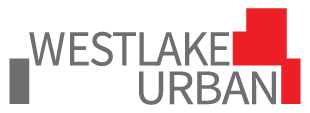San Leandro Tech Campus
July 14, 2017
197 apartments proposed near San Leandro BART station
By Darin Moriki, East Bay Times

SAN LEANDRO — The developer that transformed a long-vacant strip of land by the San Leandro BART station into a budding campus for Bay Area technology companies is now seeking to build apartments on the same site.
Plans by Westlake Urban, of San Mateo, for the San Leandro Tech Campus include expanding a new six-story parking structure by the BART station and building a seven-story mixed-use building with 197 market-rate apartments and ground-floor commercial space, on a 3.13-acre vacant site wedged between Parrot and Thornton streets.
The San Leandro Planning Commission voted 5-0 to approve Westlake Urban’s proposal at its June 15 meeting, paving the way for the City Council to consider the project Monday.
“Maybe the stars aligned here and the land cost was low or something, but it seemed like quite an attractive development and quite an effort that went into these drawings and the preparations that you made,” Commissioner Tony Breslin told Westlake Urban executives at the meeting.
“I’m encouraged, and … it’s perfect for the site,” he said.
Planning Commission Chairman Kenneth Pon was absent from the meeting. Vice Chairman Jim Hussey abstained because he owns Marina Mechanical, a heating, ventilation and air conditioning business next to the proposed project.
Under current plans, the 220,638-square-foot residential building includes 42 studio, 114 one-bedroom and 41 two-bedroom apartments for rent, along with an 821-square-foot leasing office, a 436-square-foot meeting area, 182-square-foot pet spa and 13,024 square feet of commercial space. The apartments would range in size from 500 to 1,337 square feet.
Other amenities include an 842-square-foot roof deck, a 1,173-square-foot storage space for up to 100 bikes, and two courtyards totaling 4,182 square feet.
“Although the site is within walking distance of downtown San Leandro, it stands somewhat isolated by the BART station and tracks, parking lots and the UPRR (Union Pacific Railroad),” TCA Architects studio director Jonathan Cohen and senior designer Tak Katsuura wrote in a plan submitted to the city for the residential building.
The existing San Leandro Tech Campus parking garage, with 785 spaces, would be expanded to accommodate an additional 560 vehicles, including 141 spaces set aside for residents and commercial tenants in the residential building, senior city planner Elmer Penaranda said. Another 85 parking spaces would be built into the first floor and basement of the proposed building, using a mechanical parking system, he said.
The main entrance to the building’s lobby would be through a driveway on Parrot, with access to the commercial space on Thornton.
“My view is that this really suits the area, so I’m pleased that it looks as nice as it does,” Commissioner Richard Brennan said.
Although plans for the San Leandro Tech Campus were approved in 2014 without any residential buildings, the city gave Westlake Urban some leeway to revise plans, include multifamily housing and resubmit the project to the Planning Commission and City Council, Penaranda said.
Westlake Urban must pay an impact fee to San Leandro Unified School District but is not required to provide affordable housing or pay fees in lieu of it, city community development director Cynthia Battenberg said. City laws require developers of for-sale housing projects, not rental ones, to set aside 15 percent of their units for moderate-, low- and very low-income households, or pay a fee to fund city-backed affordable housing initiatives.
SPAR Sausage Company President Jack Dorian, in a phone call to city planners, was worried about the potential noise and traffic impacts on Thornton and nearby Williams Street, Penaranda said.
Robert Morris, CEO of TerrAvion, spoke in favor of the project, saying he was “highly supportive of density around BART and San Leandro.” Pedestrian access, however, should be improved around the Union Pacific Railroad crossing areas, San Leandro Tech Campus and San Leandro BART station to improve safety, he said.
“I think the idea of higher density and transit-oriented development is a wonderful thing,” said Morris, whose company specializes in aerial imaging technology for agricultural businesses.
“I do want to hire a bunch of highly paid tech workers, and I think this is exactly the kind of development that would be awesome for them to live in right by work,” he said.
The proposed residential building dovetails with efforts to build out the rest of the 750,000-square-foot, technology-focused campus along Martinez Street between West Estudillo Avenue and Thornton, said Sunny Tong, managing director of Westlake Urban. In May, developers broke ground on a six-story, 132,000-square-foot office building next to the OSISoft world headquarters building and 55-foot-tall “Truth Is Beauty” sculpture by Bay Area artist Marco Cochrane.
Both the sculpture and the OSISoft’s new headquarters were completed and unveiled in October 2016.
Plans are also in the works to potentially build two more office buildings, a second parking garage and a hotel on the tech campus, according to preliminary plans Westlake Urban submitted to the city.

